
Balancing the comfort and practicalities of family living with the style and amenity for parties and visitors was the task at hand for Studio Tate in designing this mature and masculine Melbourne home. Armed with established plans by renowned architect David Watson, Studio Tate further developed a full scope of interiors including lighting and joinery.
The house was designed with formalities up front. A portico and large panelled timber door opens into a grand entry hall featuring a helical spiral stone staircase that connects all three levels, a stream of light pouring through from top to bottom. Branching off a gallery-like corridor is the dining room and formal sitting, the latter with a heavy Verias Green marble fireplace hearth and concealed bar – the ideal spot for a cocktail and conversation.
While the home is modern and minimal, the owners had a collection of art and furniture reflective of their heritage that they wanted to integrate. “Pieces such as the traditional carved chairs and console, for example, had to sit within the contemporary context without feeling jarring,” explains Liz Ride, project lead and associate director of Studio Tate. “We had images of their existing pieces and had to create a design language that would suit.” Joinery was a huge focus, skilfully crafted with the same details consistent throughout the house. “It has a real feeling of true craftsmanship, says Liz, referencing the integrated handles, beading details and wire-brushed custom stained oak.
This story is from the June 2023 edition of Belle Magazine Australia.
Start your 7-day Magzter GOLD free trial to access thousands of curated premium stories, and 9,000+ magazines and newspapers.
Already a subscriber ? Sign In
This story is from the June 2023 edition of Belle Magazine Australia.
Start your 7-day Magzter GOLD free trial to access thousands of curated premium stories, and 9,000+ magazines and newspapers.
Already a subscriber? Sign In

Double handling
Leading architectural hardware designer Bankston has collaborated with New York's Civilian on a new range of door handles and levers.

Coastal COOL
A Hamptons-inspired weekender on the Mornington Peninsula is remodelled for three generations of one family.
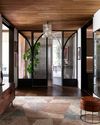
CLOUD STREET
A sophisticated design with exquisite detailing elevates a top-floor penthouse into a world-class home for a returning local family.
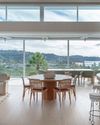
Future proof
Crafting a beach house that could eventually become a permanent residence meant walking a fine line between relaxed and sophisticated.
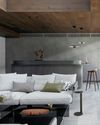
Going with the ith flow
Two melds enticingly into one when an inner-city terrace tones up for contemporary living.
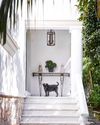
CHEF'S kiss
Entertaining by a smart renovation for a family of foodies on a grand scale was made possible

MAISON D'ART
Step into the captivating world of French gallerist Amélie du Chalard, for whom life, art and history are in perfect harmony.

ERA DEFYING
An interwar bungalow moves boldly into the 21st century while also celebrating its fabulous past.
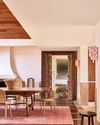
PALM CANDY
Pink tones cap off a romantic mix of Spanish and Moroccan styles at a designer's weekend retreat.

HOUSE ROYAL
A pair of scented leather gloves sent to King George III marks the birth of one of the world's most enduring fragrance houses.